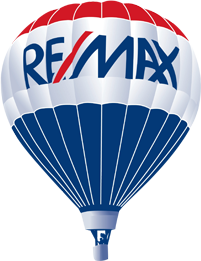
|
Maria Tompson
Sales Representative
 sales@bestforagents.com
Your Company Name, Brokerage
Independently owned and operated.
sales@bestforagents.com
Your Company Name, Brokerage
Independently owned and operated.
 4711 Yonge Street, 10th Floor, Toronto, Ontario M2N 6K8
4711 Yonge Street, 10th Floor, Toronto, Ontario M2N 6K8
 Office: 416-548-7854 | Toll Free: 1-866-382-2968 | Fax: 416-981-7184
Office: 416-548-7854 | Toll Free: 1-866-382-2968 | Fax: 416-981-7184
|

|
|
|
|
![header]()
Hi! This plugin doesn't seem to work correctly on your browser/platform.
|
Price
|
$899,888
|
|
Taxes:
|
$5,177
|
|
Occupancy by:
|
Owner
|
|
Address:
|
15 William Stark Road , Whitchurch-Stouffville, L4A 0A5, York
|
|
Directions/Cross Streets:
|
Ninth Line & Reeves Way Blvd
|
|
Rooms:
|
6
|
|
Rooms +:
|
4
|
|
Bedrooms:
|
3
|
|
Bedrooms +:
|
1
|
|
Washrooms:
|
4
|
|
Family Room:
|
F
|
|
Basement:
|
Finished
|
|
|
Level/Floor
|
Room
|
Length(ft)
|
Width(ft)
|
Descriptions
|
|
Room
1:
|
Main
|
Living Ro
|
13.12
|
11.15
|
Hardwood Floor, Open Concept, Pot Lights
|
|
Room
2:
|
Main
|
Kitchen
|
18.50
|
11.55
|
Centre Island, Open Concept, Breakfast Bar
|
|
Room
3:
|
Main
|
Dining Ro
|
11.74
|
11.61
|
Hardwood Floor, Window
|
|
Room
4:
|
Second
|
Laundry
|
8.27
|
6.17
|
Laundry Sink, Ceramic Floor
|
|
Room
5:
|
Second
|
Primary B
|
15.06
|
12.82
|
Hardwood Floor, 4 Pc Ensuite, Walk-In Closet(s)
|
|
Room
6:
|
Second
|
Bedroom 2
|
11.02
|
9.41
|
Hardwood Floor, Window, Closet
|
|
Room
7:
|
Second
|
Bedroom 3
|
12.04
|
9.35
|
Hardwood Floor, Window, Closet
|
|
Room
8:
|
Basement
|
Bedroom 4
|
9.02
|
5.94
|
|
|
Room
9:
|
Basement
|
Recreatio
|
12.37
|
11.74
|
|
|
Room
10:
|
Basement
|
Other
|
8.40
|
5.12
|
|
|
Room
11:
|
Basement
|
Other
|
6.07
|
5.77
|
|
|
|
No. of Pieces
|
Level
|
|
Washroom
1:
|
4
|
Second
|
|
Washroom
2:
|
2
|
Main
|
|
Washroom
3:
|
3
|
Basement
|
|
Washroom
4:
|
0
|
|
|
Washroom
5:
|
0
|
|
|
Washroom
6:
|
4
|
Second
|
|
Washroom
7:
|
2
|
Main
|
|
Washroom
8:
|
3
|
Basement
|
|
Washroom
9:
|
0
|
|
|
Washroom
10:
|
0
|
|
|
Washroom
11:
|
4
|
Second
|
|
Washroom
12:
|
2
|
Main
|
|
Washroom
13:
|
3
|
Basement
|
|
Washroom
14:
|
0
|
|
|
Washroom
15:
|
0
|
|
|
Washroom
16:
|
4
|
Second
|
|
Washroom
17:
|
2
|
Main
|
|
Washroom
18:
|
3
|
Basement
|
|
Washroom
19:
|
0
|
|
|
Washroom
20:
|
0
|
|
|
Washroom
21:
|
4
|
Second
|
|
Washroom
22:
|
2
|
Main
|
|
Washroom
23:
|
3
|
Basement
|
|
Washroom
24:
|
0
|
|
|
Washroom
25:
|
0
|
|
|
Washroom
26:
|
4
|
Second
|
|
Washroom
27:
|
2
|
Main
|
|
Washroom
28:
|
3
|
Basement
|
|
Washroom
29:
|
0
|
|
|
Washroom
30:
|
0
|
|
|
Property Type:
|
Detached
|
|
Style:
|
2-Storey
|
|
Exterior:
|
Brick
Vinyl Siding
|
|
Garage Type:
|
Built-In
|
|
Drive Parking Spaces:
|
2
|
|
Pool:
|
None
|
|
Approximatly Square Footage:
|
1500-2000
|
|
CAC Included:
|
N
|
|
Water Included:
|
N
|
|
Cabel TV Included:
|
N
|
|
Common Elements Included:
|
N
|
|
Heat Included:
|
N
|
|
Parking Included:
|
N
|
|
Condo Tax Included:
|
N
|
|
Building Insurance Included:
|
N
|
|
Fireplace/Stove:
|
N
|
|
Heat Type:
|
Forced Air
|
|
Central Air Conditioning:
|
Central Air
|
|
Central Vac:
|
Y
|
|
Laundry Level:
|
Syste
|
|
Ensuite Laundry:
|
F
|
|
Sewers:
|
Sewer
|
|
Percent Down:
|
|
|
|
|
|
Down Payment
|
$
|
$
|
$
|
$
|
|
First Mortgage
|
$
|
$
|
$
|
$
|
|
CMHC/GE
|
$
|
$
|
$
|
$
|
|
Total Financing
|
$
|
$
|
$
|
$
|
|
Monthly P&I
|
$
|
$
|
$
|
$
|
|
Expenses
|
$
|
$
|
$
|
$
|
|
Total Payment
|
$
|
$
|
$
|
$
|
|
Income Required
|
$
|
$
|
$
|
$
|
This chart is for demonstration purposes only. Always consult a professional financial
advisor before making personal financial decisions.
|
|
Although the information displayed is believed to be accurate, no warranties or representations are made of any kind.
|
|
REALTY ONE GROUP REVEAL
|
At a Glance:
|
Type:
|
Freehold - Detached
|
|
Area:
|
York
|
|
Municipality:
|
Whitchurch-Stouffville
|
|
Neighbourhood:
|
Stouffville
|
|
Style:
|
2-Storey
|
|
Lot Size:
|
x 105.00(Feet)
|
|
Approximate Age:
|
|
|
Tax:
|
$5,177
|
|
Maintenance Fee:
|
$0
|
|
Beds:
|
3+1
|
|
Baths:
|
4
|
|
Garage:
|
0
|
|
Fireplace:
|
N
|
|
Air Conditioning:
|
|
|
Pool:
|
None
|
Locatin Map:
Inline HTML
Listing added to compare list,
click here to
view comparison chart.
|
|
|
Mortgage Rate
|

|
|
|
Listing added to your favorite list