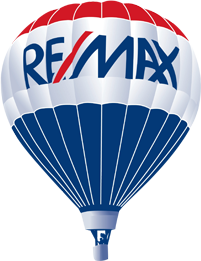
|
Maria Tompson
Sales Representative
 sales@bestforagents.com
Your Company Name, Brokerage
Independently owned and operated.
sales@bestforagents.com
Your Company Name, Brokerage
Independently owned and operated.
 4711 Yonge Street, 10th Floor, Toronto, Ontario M2N 6K8
4711 Yonge Street, 10th Floor, Toronto, Ontario M2N 6K8
 Office: 416-548-7854 | Toll Free: 1-866-382-2968 | Fax: 416-981-7184
Office: 416-548-7854 | Toll Free: 1-866-382-2968 | Fax: 416-981-7184
|

|
|
|
|
![header]()
Hi! This plugin doesn't seem to work correctly on your browser/platform.
|
Price
|
$1,549,900
|
|
Taxes:
|
$5,845.22
|
|
Occupancy by:
|
Owner
|
|
Address:
|
14 Anchor Cour , East Gwillimbury, L9N 1G1, York
|
|
Directions/Cross Streets:
|
Yonge St / Doane Rd
|
|
Rooms:
|
8
|
|
Rooms +:
|
5
|
|
Bedrooms:
|
4
|
|
Bedrooms +:
|
0
|
|
Washrooms:
|
3
|
|
Family Room:
|
F
|
|
Basement:
|
Partially Fi
Full
|
|
|
Level/Floor
|
Room
|
Length(ft)
|
Width(ft)
|
Descriptions
|
|
Room
1:
|
Main
|
Living Ro
|
18.70
|
11.48
|
Hardwood Floor, Bay Window
|
|
Room
2:
|
Main
|
Dining Ro
|
11.22
|
9.48
|
Hardwood Floor, French Doors
|
|
Room
3:
|
Main
|
Kitchen
|
11.18
|
8.56
|
Vinyl Floor, Quartz Counter, Eat-in Kitchen
|
|
Room
4:
|
Main
|
Breakfast
|
11.18
|
7.38
|
Vinyl Floor, W/O To Deck
|
|
Room
5:
|
Main
|
Bedroom
|
10.82
|
9.91
|
Hardwood Floor, California Shutters, Closet
|
|
Room
6:
|
Main
|
Bedroom
|
12.89
|
11.15
|
Hardwood Floor, 2 Pc Ensuite, His and Hers Closets
|
|
Room
7:
|
Main
|
Bedroom
|
11.22
|
9.38
|
Hardwood Floor, California Shutters, Closet
|
|
Room
8:
|
Upper
|
Primary B
|
15.06
|
13.64
|
Hardwood Floor, 4 Pc Ensuite, His and Hers Closets
|
|
Room
9:
|
Lower
|
Recreatio
|
20.27
|
13.12
|
Broadloom, Fireplace, Above Grade Window
|
|
Room
10:
|
Lower
|
Office
|
13.09
|
10.99
|
Broadloom, Above Grade Window, His and Hers Closets
|
|
Room
11:
|
Lower
|
Game Room
|
18.47
|
11.12
|
Broadloom, Above Grade Window
|
|
Room
12:
|
Lower
|
Workshop
|
13.78
|
10.82
|
Concrete Floor
|
|
Room
13:
|
Lower
|
Laundry
|
14.30
|
11.15
|
Laminate, Above Grade Window
|
|
|
No. of Pieces
|
Level
|
|
Washroom
1:
|
2
|
Main
|
|
Washroom
2:
|
4
|
Upper
|
|
Washroom
3:
|
4
|
Main
|
|
Washroom
4:
|
0
|
|
|
Washroom
5:
|
0
|
|
|
Washroom
6:
|
2
|
Main
|
|
Washroom
7:
|
4
|
Upper
|
|
Washroom
8:
|
4
|
Main
|
|
Washroom
9:
|
0
|
|
|
Washroom
10:
|
0
|
|
|
Property Type:
|
Detached
|
|
Style:
|
Bungalow-Raised
|
|
Exterior:
|
Brick
|
|
Garage Type:
|
Attached
|
|
(Parking/)Drive:
|
Private Do
|
|
Drive Parking Spaces:
|
8
|
|
Parking Type:
|
Private Do
|
|
Parking Type:
|
Private Do
|
|
Pool:
|
None
|
|
Other Structures:
|
Garden Shed, S
|
|
Approximatly Age:
|
31-50
|
|
Approximatly Square Footage:
|
1500-2000
|
|
Property Features:
|
Cul de Sac/D
Greenbelt/Conserva
|
|
CAC Included:
|
N
|
|
Water Included:
|
N
|
|
Cabel TV Included:
|
N
|
|
Common Elements Included:
|
N
|
|
Heat Included:
|
N
|
|
Parking Included:
|
N
|
|
Condo Tax Included:
|
N
|
|
Building Insurance Included:
|
N
|
|
Fireplace/Stove:
|
Y
|
|
Heat Type:
|
Forced Air
|
|
Central Air Conditioning:
|
Central Air
|
|
Central Vac:
|
Y
|
|
Laundry Level:
|
Syste
|
|
Ensuite Laundry:
|
F
|
|
Sewers:
|
Septic
|
|
Utilities-Cable:
|
A
|
|
Utilities-Hydro:
|
Y
|
|
Percent Down:
|
|
|
|
|
|
Down Payment
|
$
|
$
|
$
|
$
|
|
First Mortgage
|
$
|
$
|
$
|
$
|
|
CMHC/GE
|
$
|
$
|
$
|
$
|
|
Total Financing
|
$
|
$
|
$
|
$
|
|
Monthly P&I
|
$
|
$
|
$
|
$
|
|
Expenses
|
$
|
$
|
$
|
$
|
|
Total Payment
|
$
|
$
|
$
|
$
|
|
Income Required
|
$
|
$
|
$
|
$
|
This chart is for demonstration purposes only. Always consult a professional financial
advisor before making personal financial decisions.
|
|
Although the information displayed is believed to be accurate, no warranties or representations are made of any kind.
|
|
RE/MAX HALLMARK YORK GROUP REALTY LTD.
|
At a Glance:
|
Type:
|
Freehold - Detached
|
|
Area:
|
York
|
|
Municipality:
|
East Gwillimbury
|
|
Neighbourhood:
|
Holland Landing
|
|
Style:
|
Bungalow-Raised
|
|
Lot Size:
|
x 364.46(Feet)
|
|
Approximate Age:
|
31-50
|
|
Tax:
|
$5,845.22
|
|
Maintenance Fee:
|
$0
|
|
Beds:
|
4
|
|
Baths:
|
3
|
|
Garage:
|
0
|
|
Fireplace:
|
Y
|
|
Air Conditioning:
|
|
|
Pool:
|
None
|
Locatin Map:
Inline HTML
Listing added to compare list,
click here to
view comparison chart.
|
|
|
Mortgage Rate
|

|
|
|
Listing added to your favorite list