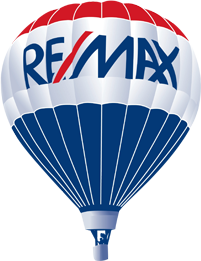
|
Maria Tompson
Sales Representative
 sales@bestforagents.com
Your Company Name, Brokerage
Independently owned and operated.
sales@bestforagents.com
Your Company Name, Brokerage
Independently owned and operated.
 4711 Yonge Street, 10th Floor, Toronto, Ontario M2N 6K8
4711 Yonge Street, 10th Floor, Toronto, Ontario M2N 6K8
 Office: 416-548-7854 | Toll Free: 1-866-382-2968 | Fax: 416-981-7184
Office: 416-548-7854 | Toll Free: 1-866-382-2968 | Fax: 416-981-7184
|

|
|
|
|
![header]()
Hi! This plugin doesn't seem to work correctly on your browser/platform.
|
Price
|
$938,000
|
|
Taxes:
|
$5,180
|
|
Assessment Year:
|
2024
|
|
Occupancy by:
|
Vacant
|
|
Address:
|
35 Wallwark Stre , Aurora, L4G 0J2, York
|
|
Directions/Cross Streets:
|
Bayview Ave & St John's Sideroad
|
|
Rooms:
|
12
|
|
Bedrooms:
|
4
|
|
Bedrooms +:
|
0
|
|
Washrooms:
|
3
|
|
Family Room:
|
F
|
|
Basement:
|
Full
Unfinished
|
|
|
Level/Floor
|
Room
|
Length(ft)
|
Width(ft)
|
Descriptions
|
|
Room
1:
|
Ground
|
Kitchen
|
9.77
|
10.23
|
Overlooks Park, Tile Floor, Ceramic Backsplash
|
|
Room
2:
|
Ground
|
Dining Ro
|
14.43
|
9.51
|
Overlooks Park, Tile Floor, W/O To Yard
|
|
Room
3:
|
Ground
|
Great Roo
|
13.78
|
15.74
|
Hardwood Floor, Large Window
|
|
Room
4:
|
Second
|
Primary B
|
15.84
|
11.91
|
Laminate, 4 Pc Ensuite, Walk-In Closet(s)
|
|
Room
5:
|
Second
|
Bedroom 2
|
14.01
|
9.84
|
Laminate, Large Closet, Large Window
|
|
Room
6:
|
Second
|
Bedroom 3
|
9.84
|
10.99
|
Laminate, Large Closet, Large Window
|
|
Room
7:
|
Second
|
Bedroom 4
|
9.41
|
10.00
|
Laminate, Large Closet, Large Closet
|
|
|
No. of Pieces
|
Level
|
|
Washroom
1:
|
4
|
Second
|
|
Washroom
2:
|
2
|
Ground
|
|
Washroom
3:
|
0
|
|
|
Washroom
4:
|
0
|
|
|
Washroom
5:
|
0
|
|
|
Washroom
6:
|
4
|
Second
|
|
Washroom
7:
|
2
|
Ground
|
|
Washroom
8:
|
0
|
|
|
Washroom
9:
|
0
|
|
|
Washroom
10:
|
0
|
|
|
Washroom
11:
|
4
|
Second
|
|
Washroom
12:
|
2
|
Ground
|
|
Washroom
13:
|
0
|
|
|
Washroom
14:
|
0
|
|
|
Washroom
15:
|
0
|
|
|
Washroom
16:
|
4
|
Second
|
|
Washroom
17:
|
2
|
Ground
|
|
Washroom
18:
|
0
|
|
|
Washroom
19:
|
0
|
|
|
Washroom
20:
|
0
|
|
|
Property Type:
|
Semi-Detached
|
|
Style:
|
2-Storey
|
|
Exterior:
|
Brick
|
|
Garage Type:
|
Built-In
|
|
(Parking/)Drive:
|
Lane
|
|
Drive Parking Spaces:
|
3
|
|
Parking Type:
|
Lane
|
|
Parking Type:
|
Lane
|
|
Pool:
|
None
|
|
Approximatly Square Footage:
|
1500-2000
|
|
Property Features:
|
Clear View
Fenced Yard
|
|
CAC Included:
|
N
|
|
Water Included:
|
N
|
|
Cabel TV Included:
|
N
|
|
Common Elements Included:
|
N
|
|
Heat Included:
|
N
|
|
Parking Included:
|
N
|
|
Condo Tax Included:
|
N
|
|
Building Insurance Included:
|
N
|
|
Fireplace/Stove:
|
N
|
|
Heat Type:
|
Forced Air
|
|
Central Air Conditioning:
|
Central Air
|
|
Central Vac:
|
N
|
|
Laundry Level:
|
Syste
|
|
Ensuite Laundry:
|
F
|
|
Elevator Lift:
|
False
|
|
Sewers:
|
Sewer
|
|
Percent Down:
|
|
|
|
|
|
Down Payment
|
$
|
$
|
$
|
$
|
|
First Mortgage
|
$
|
$
|
$
|
$
|
|
CMHC/GE
|
$
|
$
|
$
|
$
|
|
Total Financing
|
$
|
$
|
$
|
$
|
|
Monthly P&I
|
$
|
$
|
$
|
$
|
|
Expenses
|
$
|
$
|
$
|
$
|
|
Total Payment
|
$
|
$
|
$
|
$
|
|
Income Required
|
$
|
$
|
$
|
$
|
This chart is for demonstration purposes only. Always consult a professional financial
advisor before making personal financial decisions.
|
|
Although the information displayed is believed to be accurate, no warranties or representations are made of any kind.
|
|
Carefree Home Sold Realty Inc.
|
At a Glance:
|
Type:
|
Freehold - Semi-Detached
|
|
Area:
|
York
|
|
Municipality:
|
Aurora
|
|
Neighbourhood:
|
Bayview Northeast
|
|
Style:
|
2-Storey
|
|
Lot Size:
|
x 93.50(Feet)
|
|
Approximate Age:
|
|
|
Tax:
|
$5,180
|
|
Maintenance Fee:
|
$0
|
|
Beds:
|
4
|
|
Baths:
|
3
|
|
Garage:
|
0
|
|
Fireplace:
|
N
|
|
Air Conditioning:
|
|
|
Pool:
|
None
|
Locatin Map:
Inline HTML
Listing added to compare list,
click here to
view comparison chart.
|
|
|
Mortgage Rate
|

|
|
|
Listing added to your favorite list