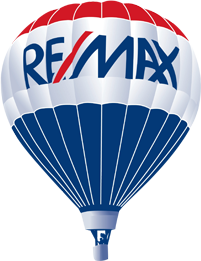
|
Maria Tompson
Sales Representative
 sales@bestforagents.com
Your Company Name, Brokerage
Independently owned and operated.
sales@bestforagents.com
Your Company Name, Brokerage
Independently owned and operated.
 4711 Yonge Street, 10th Floor, Toronto, Ontario M2N 6K8
4711 Yonge Street, 10th Floor, Toronto, Ontario M2N 6K8
 Office: 416-548-7854 | Toll Free: 1-866-382-2968 | Fax: 416-981-7184
Office: 416-548-7854 | Toll Free: 1-866-382-2968 | Fax: 416-981-7184
|

|
|
|
|
![header]()
Hi! This plugin doesn't seem to work correctly on your browser/platform.
|
Price
|
$6,995,000
|
|
Taxes:
|
$20,364
|
|
Occupancy by:
|
Owner
|
|
Address:
|
61 Orlon Cres , Richmond Hill, L4C 6S4, York
|
|
Directions/Cross Streets:
|
Westwood Ln. & Maryvale Cres.
|
|
Rooms:
|
16
|
|
Rooms +:
|
1
|
|
Bedrooms:
|
5
|
|
Bedrooms +:
|
1
|
|
Washrooms:
|
8
|
|
Family Room:
|
T
|
|
Basement:
|
Finished wit
|
|
|
No. of Pieces
|
Level
|
|
Washroom
1:
|
2
|
Main
|
|
Washroom
2:
|
7
|
Second
|
|
Washroom
3:
|
4
|
Second
|
|
Washroom
4:
|
2
|
Basement
|
|
Washroom
5:
|
5
|
Basement
|
|
Washroom
6:
|
2
|
Main
|
|
Washroom
7:
|
7
|
Second
|
|
Washroom
8:
|
4
|
Second
|
|
Washroom
9:
|
2
|
Basement
|
|
Washroom
10:
|
5
|
Basement
|
|
Washroom
11:
|
2
|
Main
|
|
Washroom
12:
|
7
|
Second
|
|
Washroom
13:
|
4
|
Second
|
|
Washroom
14:
|
2
|
Basement
|
|
Washroom
15:
|
5
|
Basement
|
|
Property Type:
|
Detached
|
|
Style:
|
2-Storey
|
|
Exterior:
|
Brick
Stone
|
|
Garage Type:
|
Built-In
|
|
Drive Parking Spaces:
|
9
|
|
Pool:
|
Inground
|
|
Approximatly Square Footage:
|
5000 +
|
|
CAC Included:
|
N
|
|
Water Included:
|
N
|
|
Cabel TV Included:
|
N
|
|
Common Elements Included:
|
N
|
|
Heat Included:
|
N
|
|
Parking Included:
|
N
|
|
Condo Tax Included:
|
N
|
|
Building Insurance Included:
|
N
|
|
Fireplace/Stove:
|
Y
|
|
Heat Type:
|
Forced Air
|
|
Central Air Conditioning:
|
Central Air
|
|
Central Vac:
|
Y
|
|
Laundry Level:
|
Syste
|
|
Ensuite Laundry:
|
F
|
|
Sewers:
|
Sewer
|
|
Percent Down:
|
|
|
|
|
|
Down Payment
|
$
|
$
|
$
|
$
|
|
First Mortgage
|
$
|
$
|
$
|
$
|
|
CMHC/GE
|
$
|
$
|
$
|
$
|
|
Total Financing
|
$
|
$
|
$
|
$
|
|
Monthly P&I
|
$
|
$
|
$
|
$
|
|
Expenses
|
$
|
$
|
$
|
$
|
|
Total Payment
|
$
|
$
|
$
|
$
|
|
Income Required
|
$
|
$
|
$
|
$
|
This chart is for demonstration purposes only. Always consult a professional financial
advisor before making personal financial decisions.
|
|
Although the information displayed is believed to be accurate, no warranties or representations are made of any kind.
|
|
RE/MAX REALTRON BARRY COHEN HOMES INC.
|
At a Glance:
|
Type:
|
Freehold - Detached
|
|
Area:
|
York
|
|
Municipality:
|
Richmond Hill
|
|
Neighbourhood:
|
South Richvale
|
|
Style:
|
2-Storey
|
|
Lot Size:
|
x 126.86(Feet)
|
|
Approximate Age:
|
|
|
Tax:
|
$20,364
|
|
Maintenance Fee:
|
$0
|
|
Beds:
|
5+1
|
|
Baths:
|
8
|
|
Garage:
|
0
|
|
Fireplace:
|
Y
|
|
Air Conditioning:
|
|
|
Pool:
|
Inground
|
Locatin Map:
Inline HTML
Listing added to compare list,
click here to
view comparison chart.
|
|
|
Mortgage Rate
|

|
|
|
Listing added to your favorite list