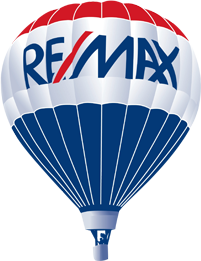
|
Maria Tompson
Sales Representative
 sales@bestforagents.com
Your Company Name, Brokerage
Independently owned and operated.
sales@bestforagents.com
Your Company Name, Brokerage
Independently owned and operated.
 4711 Yonge Street, 10th Floor, Toronto, Ontario M2N 6K8
4711 Yonge Street, 10th Floor, Toronto, Ontario M2N 6K8
 Office: 416-548-7854 | Toll Free: 1-866-382-2968 | Fax: 416-981-7184
Office: 416-548-7854 | Toll Free: 1-866-382-2968 | Fax: 416-981-7184
|

|
|
|
|
![header]()
Hi! This plugin doesn't seem to work correctly on your browser/platform.
|
Price
|
$3,749,000
|
|
Taxes:
|
$5,956
|
|
Assessment Year:
|
2025
|
|
Occupancy by:
|
Owner
|
|
Address:
|
17 Jasmine Cres , Whitchurch-Stouffville, L4A 3H4, York
|
|
Directions/Cross Streets:
|
Hwy 48 & Aurora Road
|
|
Rooms:
|
13
|
|
Bedrooms:
|
5
|
|
Bedrooms +:
|
0
|
|
Washrooms:
|
5
|
|
Family Room:
|
T
|
|
Basement:
|
Separate Ent
Partially Fi
|
|
|
Level/Floor
|
Room
|
Length(ft)
|
Width(ft)
|
Descriptions
|
|
Room
1:
|
Main
|
Kitchen
|
25.98
|
18.20
|
Quartz Counter, Hardwood Floor, W/O To Terrace
|
|
Room
2:
|
Main
|
Dining Ro
|
11.48
|
13.12
|
Large Window, Hardwood Floor, Pot Lights
|
|
Room
3:
|
Main
|
Pantry
|
10.07
|
5.90
|
Hardwood Floor, Pot Lights, Custom Counter
|
|
Room
4:
|
Main
|
Mud Room
|
8.33
|
8.00
|
Ceramic Floor, Access To Garage, Laundry Sink
|
|
Room
5:
|
Main
|
Sunroom
|
18.99
|
14.33
|
Sliding Doors, W/O To Yard, Enclosed
|
|
Room
6:
|
In Between
|
Bedroom 5
|
12.00
|
15.15
|
Heated Floor, 3 Pc Ensuite, Walk-In Closet(s)
|
|
Room
7:
|
In Between
|
Office
|
18.34
|
15.97
|
Heated Floor, Sliding Doors, W/O To Yard
|
|
Room
8:
|
In Between
|
Family Ro
|
15.32
|
12.99
|
Pot Lights, Hardwood Floor, Heated Floor
|
|
Room
9:
|
Upper
|
Great Roo
|
22.24
|
20.47
|
Spiral Stairs, Stone Fireplace, Hardwood Floor
|
|
Room
10:
|
Upper
|
Loft
|
10.00
|
20.99
|
Large Window, Hardwood Floor, Overlooks Frontyard
|
|
Room
11:
|
Upper
|
Primary B
|
22.21
|
20.47
|
Fireplace, Cathedral Ceiling(s), W/O To Balcony
|
|
Room
12:
|
Upper
|
Bedroom 2
|
14.50
|
13.84
|
5 Pc Ensuite, Walk-In Closet(s), Hardwood Floor
|
|
Room
13:
|
Upper
|
Bedroom 3
|
14.01
|
17.25
|
3 Pc Ensuite, Walk-In Closet(s), Hardwood Floor
|
|
Room
14:
|
Upper
|
Bedroom 4
|
14.17
|
18.73
|
5 Pc Ensuite, Walk-In Closet(s), Hardwood Floor
|
|
Room
15:
|
Upper
|
Laundry
|
10.00
|
4.99
|
Ceramic Floor, Laundry Sink, Backsplash
|
|
|
No. of Pieces
|
Level
|
|
Washroom
1:
|
2
|
In Betwe
|
|
Washroom
2:
|
3
|
In Betwe
|
|
Washroom
3:
|
3
|
Upper
|
|
Washroom
4:
|
5
|
Upper
|
|
Washroom
5:
|
0
|
|
|
Property Type:
|
Detached
|
|
Style:
|
2-Storey
|
|
Exterior:
|
Board & Batten
Stone
|
|
Garage Type:
|
Attached
|
|
Drive Parking Spaces:
|
10
|
|
Pool:
|
None
|
|
Approximatly Age:
|
0-5
|
|
Approximatly Square Footage:
|
5000 +
|
|
CAC Included:
|
N
|
|
Water Included:
|
N
|
|
Cabel TV Included:
|
N
|
|
Common Elements Included:
|
N
|
|
Heat Included:
|
N
|
|
Parking Included:
|
N
|
|
Condo Tax Included:
|
N
|
|
Building Insurance Included:
|
N
|
|
Fireplace/Stove:
|
Y
|
|
Heat Type:
|
Forced Air
|
|
Central Air Conditioning:
|
Central Air
|
|
Central Vac:
|
Y
|
|
Laundry Level:
|
Syste
|
|
Ensuite Laundry:
|
F
|
|
Sewers:
|
Septic
|
|
Percent Down:
|
|
|
|
|
|
Down Payment
|
$
|
$
|
$
|
$
|
|
First Mortgage
|
$
|
$
|
$
|
$
|
|
CMHC/GE
|
$
|
$
|
$
|
$
|
|
Total Financing
|
$
|
$
|
$
|
$
|
|
Monthly P&I
|
$
|
$
|
$
|
$
|
|
Expenses
|
$
|
$
|
$
|
$
|
|
Total Payment
|
$
|
$
|
$
|
$
|
|
Income Required
|
$
|
$
|
$
|
$
|
This chart is for demonstration purposes only. Always consult a professional financial
advisor before making personal financial decisions.
|
|
Although the information displayed is believed to be accurate, no warranties or representations are made of any kind.
|
|
HOMELIFE/BAYVIEW REALTY INC.
|
At a Glance:
|
Type:
|
Freehold - Detached
|
|
Area:
|
York
|
|
Municipality:
|
Whitchurch-Stouffville
|
|
Neighbourhood:
|
Ballantrae
|
|
Style:
|
2-Storey
|
|
Lot Size:
|
x 470.33(Feet)
|
|
Approximate Age:
|
0-5
|
|
Tax:
|
$5,956
|
|
Maintenance Fee:
|
$0
|
|
Beds:
|
5
|
|
Baths:
|
5
|
|
Garage:
|
0
|
|
Fireplace:
|
Y
|
|
Air Conditioning:
|
|
|
Pool:
|
None
|
Locatin Map:
Inline HTML
Listing added to compare list,
click here to
view comparison chart.
|
|
|
Mortgage Rate
|

|
|
|
Listing added to your favorite list